Behind the main meeting venue in Xiamen: the original G20 team took only six months to build and rebuild.
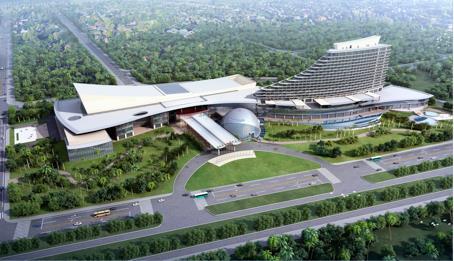
Xiamen International Conference Center renderings
People’s Daily Online, Beijing, September 6 (Reporter Jia Xingpeng) "Xiamen is home to five continents, and Menna is a vast expanse of water". On September 4th, the ninth meeting of BRICS leaders attracted worldwide attention was held in "Ludao" Xiamen, which brought new development opportunities to China. At the same time, Xiamen International Conference Center, the main venue of the meeting, also entered the world’s sight.
Everyone is amazed at the "high value" of the venue. No one would have thought that this finely crafted project was built by the original team of G20 Hangzhou International Expo Center, and the reconstruction time was only six months …
The original team of G20 Hangzhou main venue was built.
Back to last year, the G20 Hangzhou Summit just ended perfectly. A group of builders of the Hangzhou International Expo Center, the main venue of the G20 Hangzhou Summit, are preparing to "have a good rest for a while" and have received the renovation project of Xiamen International Conference Center, the main venue of the BRICS meeting.
Without a moment’s hesitation, the original team immediately went south and traveled from Hangzhou to Xiamen. With the help of the general contracting management experience successfully applied in the construction of the main venue of the G20 Hangzhou Summit, six months later, they transformed the Xiamen International Conference Center.
"We are tired and happy to lay a’ golden brick’ for Xiamen, a strategic fulcrum city of the Maritime Silk Road." Zhang Xiaoyong, deputy general manager of the General Contracting Company of China Construction Eighth Bureau and deputy commander of the BRICS site project, said.
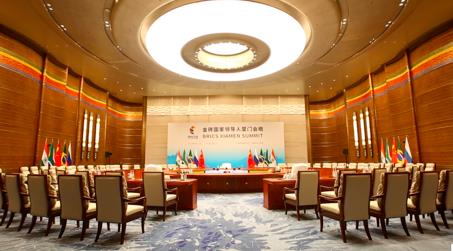
BRICS leaders meet in Xiamen main meeting room
The International Conference Center, located on Xiamen Island Road, has been built for nearly 8 years, with a total construction area of 143,000 square meters and a renovation area of 30,000 square meters. "This is the hardest 30,000 square meters I have ever done." Mao Dengwen, the general contractor project manager of the BRICS site project of the China Construction Eighth Bureau General Contracting Company, said.
At the end of January this year, the design scheme was finally finalized, which means that in a very short time, they have to complete the new construction of the East Corridor, the Welcome Corridor, the Welcome Hall and the West Gate Hall of the conference room of the Fifth National Congress on the first floor, as well as the transformation of the business forum, bilateral talks, small conference hall and the main venue and state banquet hall on the second floor.
"All work can only be done in a cross way, which is the only way to ensure the construction period." However, difficulties followed. The conference hall of the Five National Congress, located in the southwest corner of the conference center, is a three-story new conference hall. It is not really a new one, but a new one after the three-story building in the original area was demolished and opened, and the sea viewing platform and tea lounge area were added to the new part, which is equivalent to twice the original area.
"It is equivalent to embedding a bigger cake on a cake with a corner cut off," Mao Dengwen described. According to the construction site, the project department extended outward and completed the three-storey main structure, which ensured the overall coordination of the exhibition center building and made it possible to "embed" the large volume.
"The difficulty of reconstruction is really much higher than that of new construction." However, the original drawings that the project department finally got are quite different from the situation on the spot. When dismantling and renovating, the water pipes are easily broken, and then a series of prescribed actions such as climbing pipes, finding water valves and solving water leakage are followed.
"Water pipe is to say, wire? This is a matter involving life safety. " Next, the project department scans the original building in three dimensions, generates a model, and uses the point cloud file to make the floor plan of each floor to guide the reconstruction construction. Bao Zhiwei, the project leader of the General Contracting Company of the Eighth Bureau, introduced it.
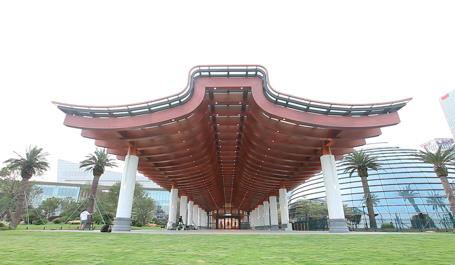
Welcome corridor of "Danguan Feiyu"
Use ingenuity in every corner.
"This is a window for China to show its elegance to the world, and we know that it is a great responsibility," said Chai Daoqi, the decoration project manager of the BRICS site project of China Construction Eighth Bureau. "In the decoration process, we apply ingenuity to every corner."
There is a welcoming corridor on the east and west sides of Xiamen International Conference Center, which is the "facade" of the whole venue and the place where leaders from all countries step into the venue. The promenade is named "Danguan Feiyu" and is composed of 48 zigzag copper beams. It is unique in shape and magnificent in momentum.
The "Ji" shape has a steel frame structure inside, and the copper plate is wrapped outside. "In order to ensure the accurate positioning and welding of the copper plate, the project department has carried out numerous pay-off measurements to correct the deviation, and the final structural deviation is controlled within 2 mm, which is much higher than the design standard." Chai Daoqi said.
The historical Maritime Silk Road has created a unique Haisi culture in Fujian. After passing through the welcome corridor and entering the entrance lobby, six special-shaped stone pillars come into view. The hyperbolic shape of cylindrical stone and the curved carved aluminum plate of bamboo joint on the ceiling extend each other, demonstrating the openness and tolerance of China under the "Belt and Road" initiative.
However, due to the complicated connection between special-shaped and stone materials, the project will weld the special-shaped steel frame according to the construction nodes, and continuously check the construction accuracy in the process. At the same time, in order to pursue the most perfect visual effect, they have made fine adjustments from material types, color matching, texture effect to grain direction.
We must not only ensure the grain of the cylinder, but also ensure the harmony and unity with the grain of the ground. "At that time, like obsessive-compulsive disorder, we laid 342 arc-shaped boards on the ground for pre-typesetting, but there were no flaws, no lines, and no color difference." Material engineer Wang Yufeng said. However, it is also their "obsessive-compulsive disorder" that has made the amazing scene of the integration of sea and sky in the entrance lobby.

Five-petal ceiling lantern with a diameter of 9.3m in the main conference room.
The large-scale conference room of the five countries is the most important place of the BRICS Summit. The five-petal ceiling lantern directly above is very eye-catching, with a diameter of 9.3 meters and a weight of only 180 kilograms. Sun Yinbo, a decoration engineer, explained, "The lampshade uses a new type of high-light-transmittance lightweight nano-carbon fiber board, which is very light and developed by beijing university of chemical technology, and has been applied to lamps for the first time in China."
Dehua porcelain, as one of the famous kilns in the Song Dynasty, has been made into works of art or daily necessities such as bottles, cans, cups and plates for thousands of years. On the main background wall of the conference room of the five countries, Dehua porcelain was made into the shape of the national flower of the BRICS countries and "pasted" on the wall. "We regard the famous porcelain of the Song Dynasty as’ tiles’ and we are the first people to eat crabs." Chai Daoqi said.
Since this is the first time, the project department is particularly cautious, sending special personnel to Dehua porcelain production site to inspect the local soil quality, inspect the manufacturer’s technology, and strictly stipulate the location and depth of Dehua porcelain mining soil. "The most important thing is that Dehua porcelain will shrink during the firing process. If it is not well controlled, it will be scrapped."
The decoration team of the First Company of China Construction Eighth Bureau conducted several firing tests. By controlling the temperature, humidity and temperature, the shrinkage rate of Dehua porcelain was determined, and the output rate and splicing accuracy of porcelain products were ensured.
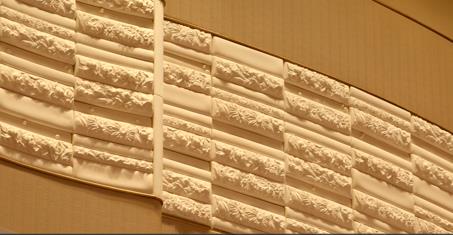
"Dehua porcelain" on the wall
On the upper part of the wall around the conference room, there is a "colorful" copper plate. Red, blue, green, orange and yellow represent China, Russia, Brazil, South Africa and India respectively. In addition to color, this circle of copper plates has different patterns, creating a rich sense of hierarchy.
The project department repeatedly compared, confirmed and adjusted the "painted color, pattern and etched area of copper plate", and finally achieved the effect of "carving beams and painting buildings".
Even the slightest mistake can’t occur.
If the decoration project is compared to "clothes", then the installation is "blood vessels and nerves". "Now we can’t see the results of our work, but everything we do determines the function of the conference center."
Zhang Tao, the project electromechanical manager of the General Contracting Company of the Eighth Bureau of Construction, said, "The most important thing is that the complicated installation work has also encountered reconstruction projects."
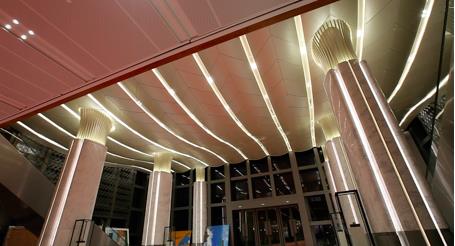
The scene of sea-sky integration in the welcome hall
The pipelines of fire fighting, electric power and drainage systems in the old site need to be replaced because of the progress of the times. It is a headache to install pipelines with thick arms where one finger is thick. In addition, the installation space is too small to accommodate large equipment, so the project installation team can only manually explore the pipeline layout, measure and draw again and again, and the pipelines are finally arranged in an orderly way, laying a foundation for the normal operation of the whole building.
Zhang Tao knows that the reasonable arrangement of pipelines is only the first step. In this national conference project, the national normal installation standards are no longer applicable. If there is any-even the smallest mistake during the conference, the consequences will be "unbearable" for all participants.
In order to ensure the air, they adopt an air purification system with double purification functions of electrostatic dust removal and ultraviolet disinfection, and stand in the building without any peculiar smell.
In order to ensure power supply, they are equipped with high voltage from three substations and mobile diesel generators. Even if there is a power outage in Xiamen, the International Conference Center will operate normally.
In order to ensure the sound, according to the sound insulation requirements calculated by the acoustics experts, they have made a number of deepening treatments for sound insulation and sound absorption on the wall, and at the same time installed "silencers"-silencing sound boxes in the air-conditioning machine room and air-conditioning outlet, creating a real "pin drop sound" space.
After more than 180 days of day and night, the reconstruction project of Xiamen International Conference Center finally ended perfectly. Listening to the participants’ praise for the main venue building, Mao Dengwen, as the representative of the builder, was sweeter than drinking honey.
"What’s the next plan?" Without thinking, Mao Dengwen blurted out, "Go home and have a good sleep, and continue the new journey …"